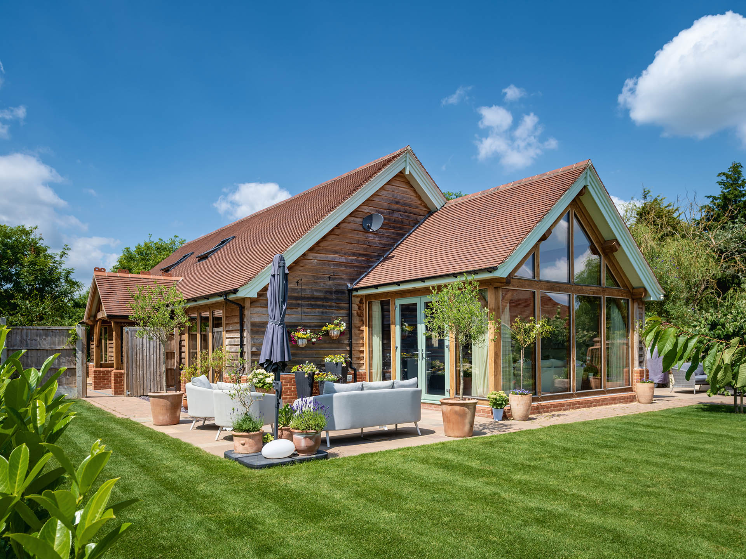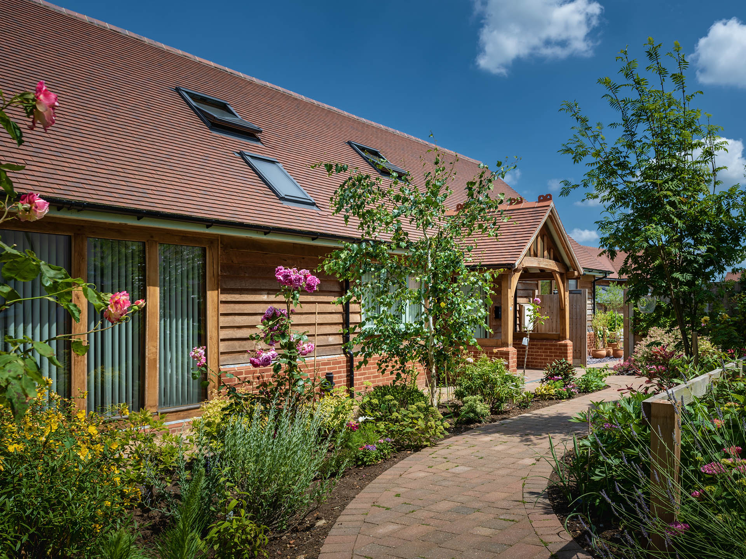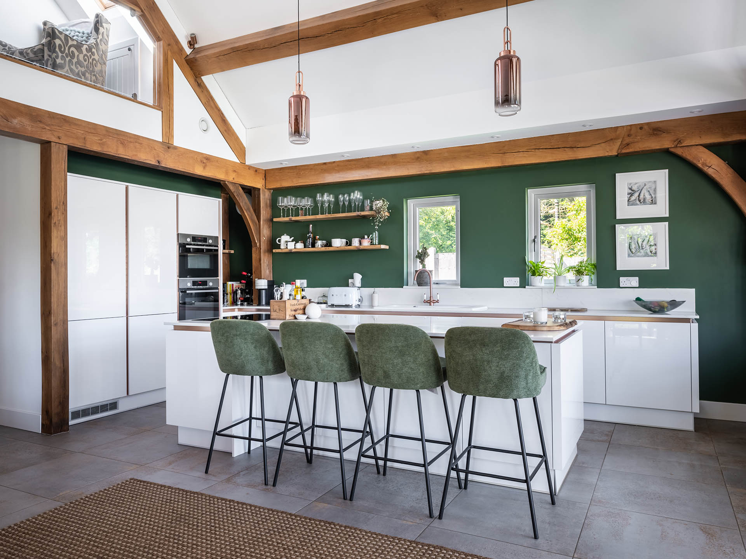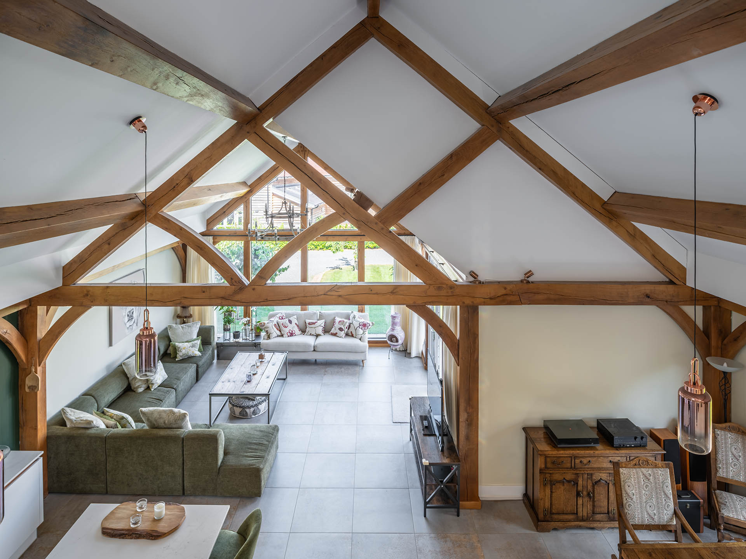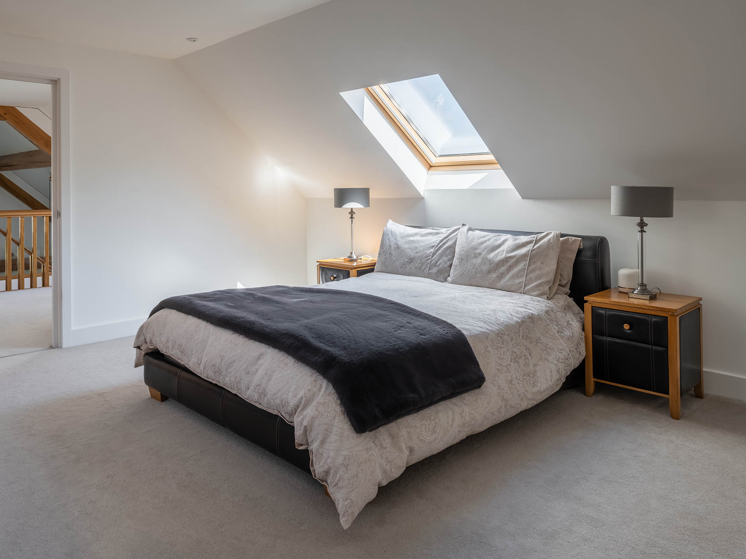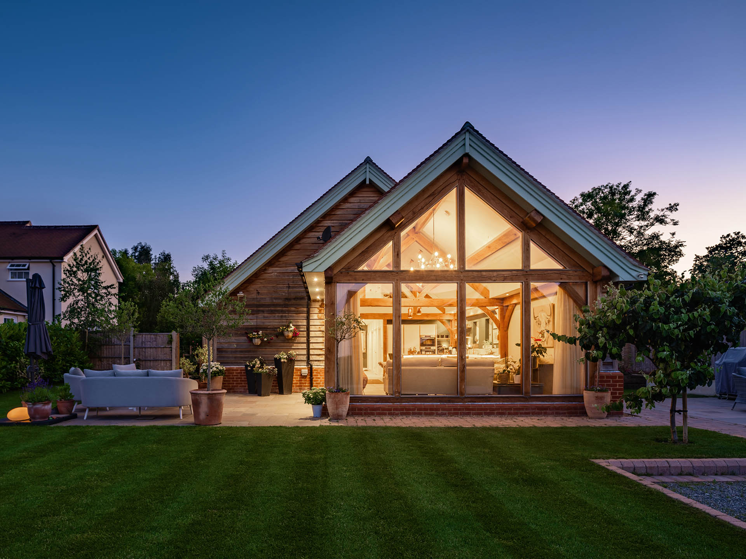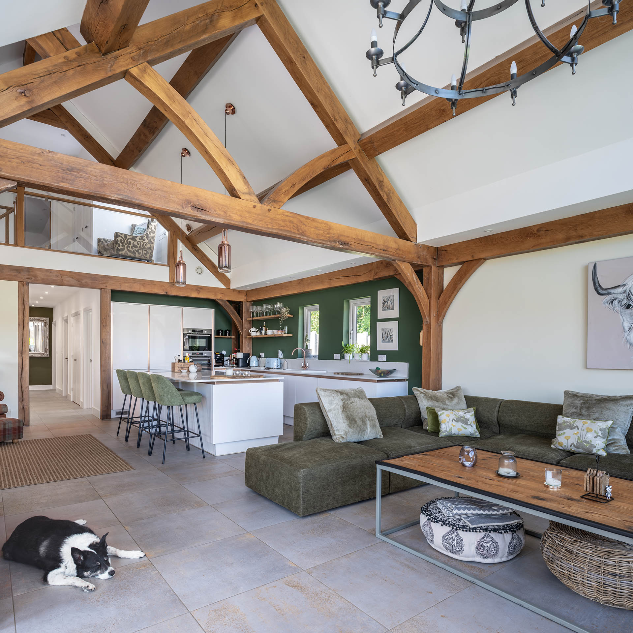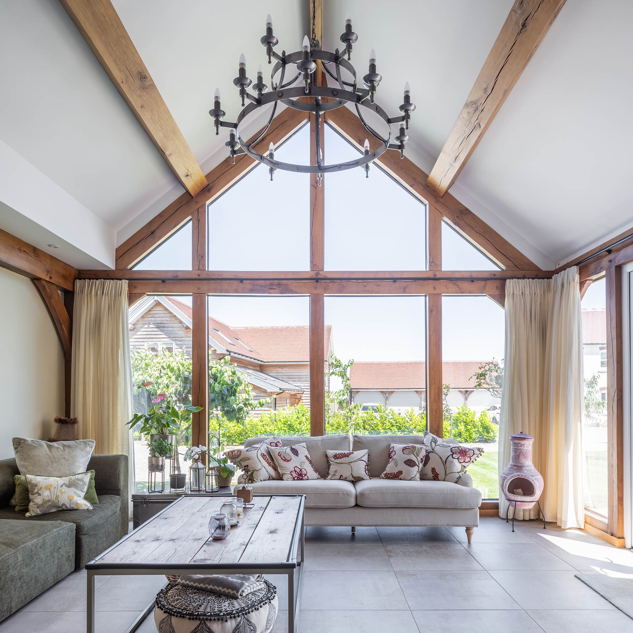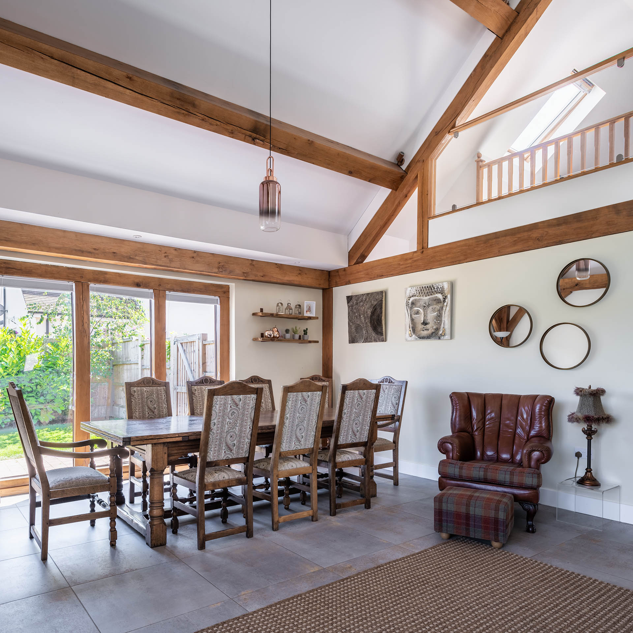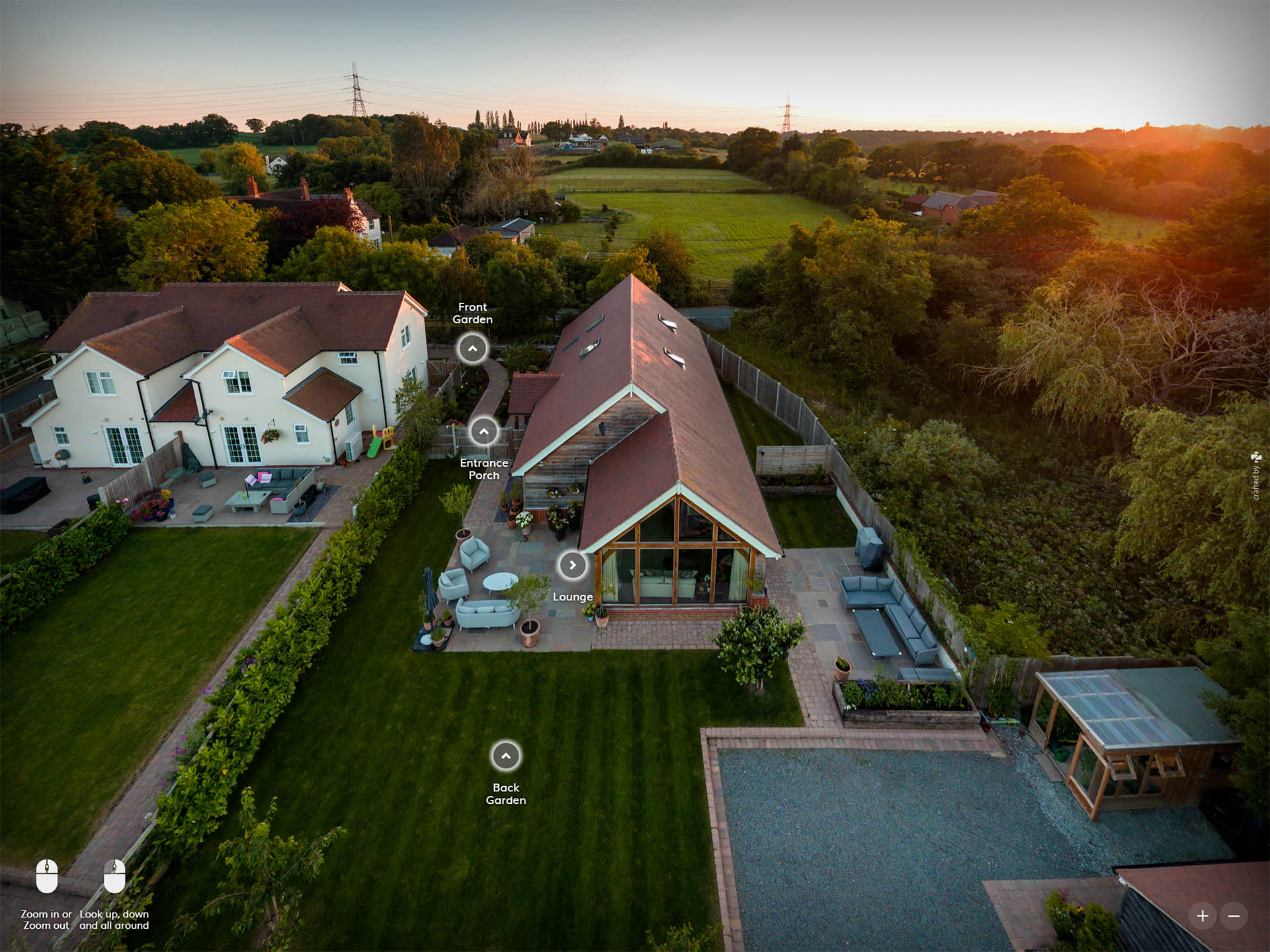Case Study
Green Oak Framed Barn in Essex
From interiors to sky views, a complete visual showcase of this oak framed home, built with care and captured in detail.
Project Type:
Architectural Photography of a Self-Built Oak Frame Home
Client:
Welsh Oak Frame
Location:
Essex
My Role:
Architectural & Interior Photography, Aerial Photography & Video, Virtual Tour Creation
Project
Overview
I've been photographing oak frame homes for Welsh Oak Frame for many years. Each project gives me the creative freedom to capture its character in the best light, both literally and figuratively.
For this shoot in Essex, I documented a beautifully crafted green oak framed barn, part of a small and well-considered planned farmstead development.
The barn was built by developer Anthony Goodey, who set out to recreate a traditional farmyard scene with a mix of farmhouses, cottages, and barns. The architecture reflects regional vernacular design, especially the workshop barn, which features a large double-height entrance, galleried landing, and warm oak structure throughout.
Mr and Mrs Cole, who purchased the property during construction, were able to choose interior finishes to suit their taste. Welsh Oak Frame arranged for me to contact them, and we scheduled the shoot over two days to allow for weather flexibility, always essential in the UK climate.
Aerial Video
Visual
Approach
Welsh Oak Frame doesn't provide a fixed brief, they trust me to interpret the space and tell the story. I photographed the main living spaces, kitchen-dining area, lounge, bedrooms, and bathrooms, focusing on how the exposed oak beams interact with natural light and the room's geometry.
The oak framing is particularly striking in the vaulted ceilings, where the craftsmanship takes centre stage.
I always aim to evoke both atmosphere and structure. The shoot ran from late morning through to golden hour and dusk, allowing me to capture bright daylight imagery as well as moody twilight exteriors as the home glows from within.
Virtual Tour
& Aerial Work
Alongside the stills, I created a bespoke virtual tour in KRpano, beginning with an aerial 360° panorama to set the scene and show the barn’s context within the landscape. The tour features 12 panoramic views, including:
- Aerial establishing shot
- Front and rear garden
- Kitchen-dining area
- Lounge
- Bedrooms (ground and first floor)
- Galleried landing
- Exterior views at different times of day
I also captured aerial stills and a sunset video sequence, providing a cinematic view of the property, ideal for social media and brochures.
Final Use
Welsh Oak Frame used my images and virtual tour across their website case study, brochures, Facebook, Instagram, LinkedIn, and even in glossy magazine features.
This kind of multi-format delivery is typical of how I work with them, creating a complete visual toolkit that highlights not just the architecture, but the craftsmanship and individuality behind every build.
Having worked with Nik on many projects over the years it never ceases to amaze the team at Welsh Oak Frame and our clients (previous and new) of the quality and beauty of the images, videos and virtual tours he creates. Highly recommended and we look forward to working on more projects with him in the years ahead.
- Welsh Oak Frame
Let's Talk About Your Project
If you're looking for stunning architectural photography, a bespoke professional 360° virtual tour or a Google Maps Streetview tour to support your marketing or portfolio, I'd love to hear from you. Get in touch to discuss your vision and how I can bring it to life.
Work With Me